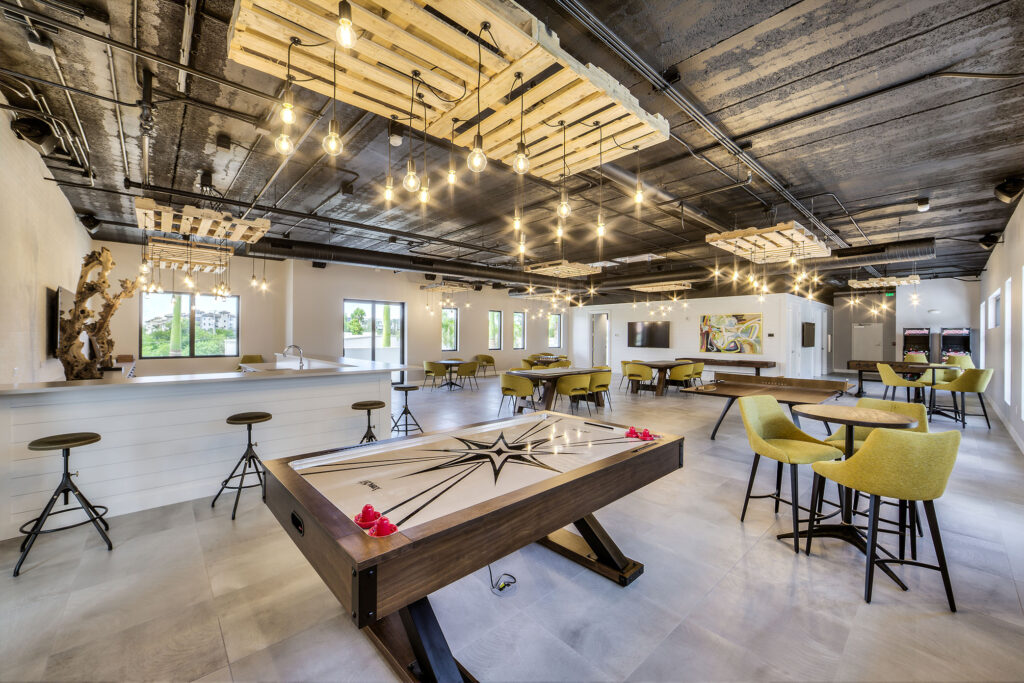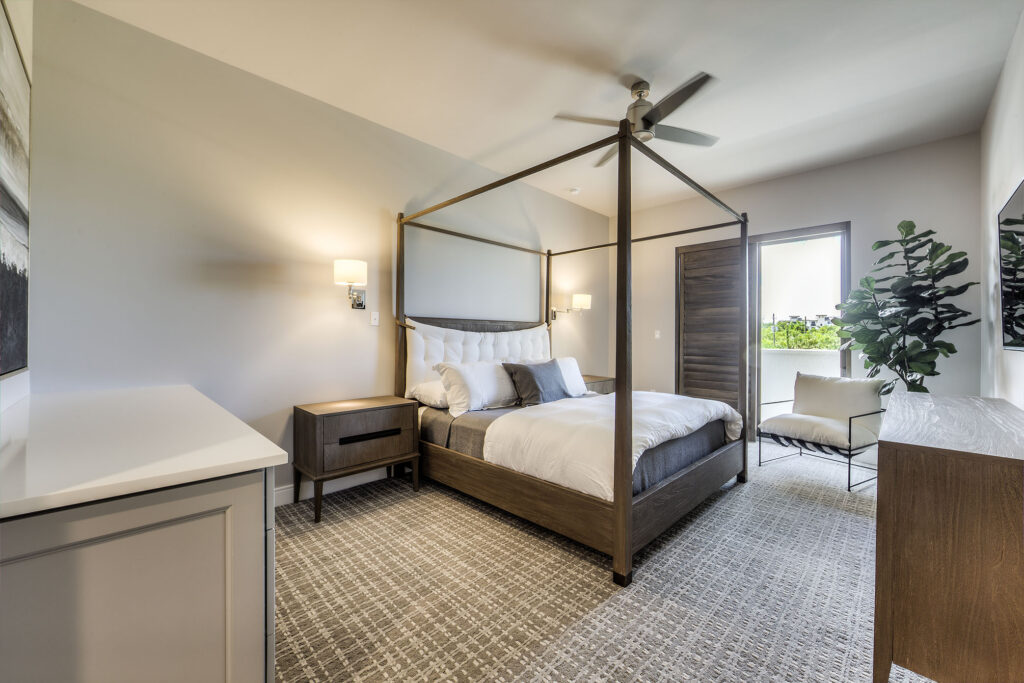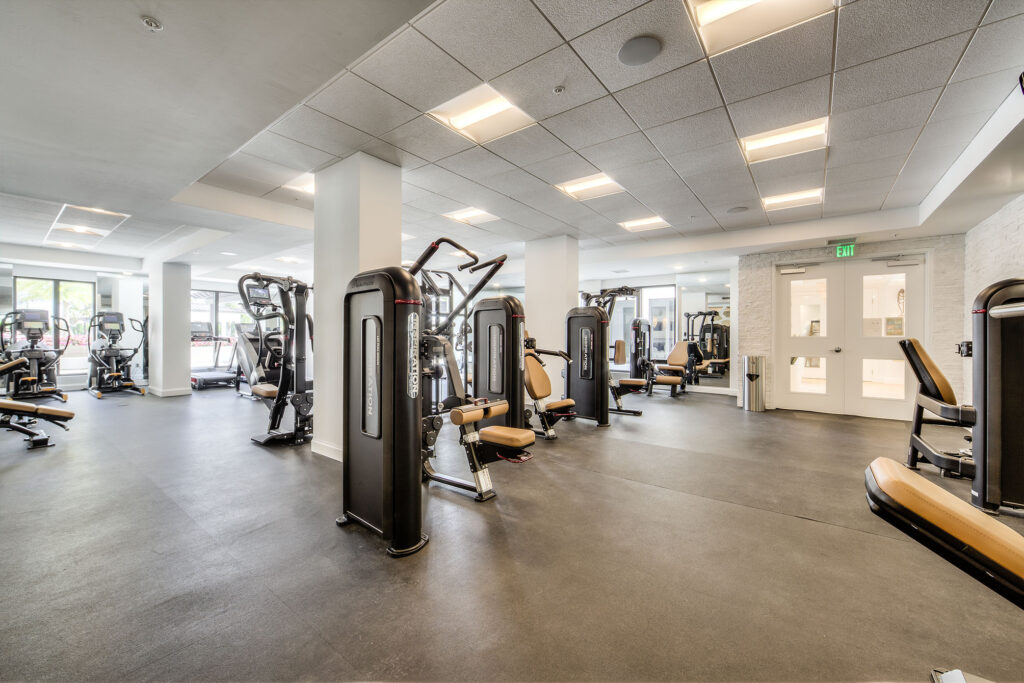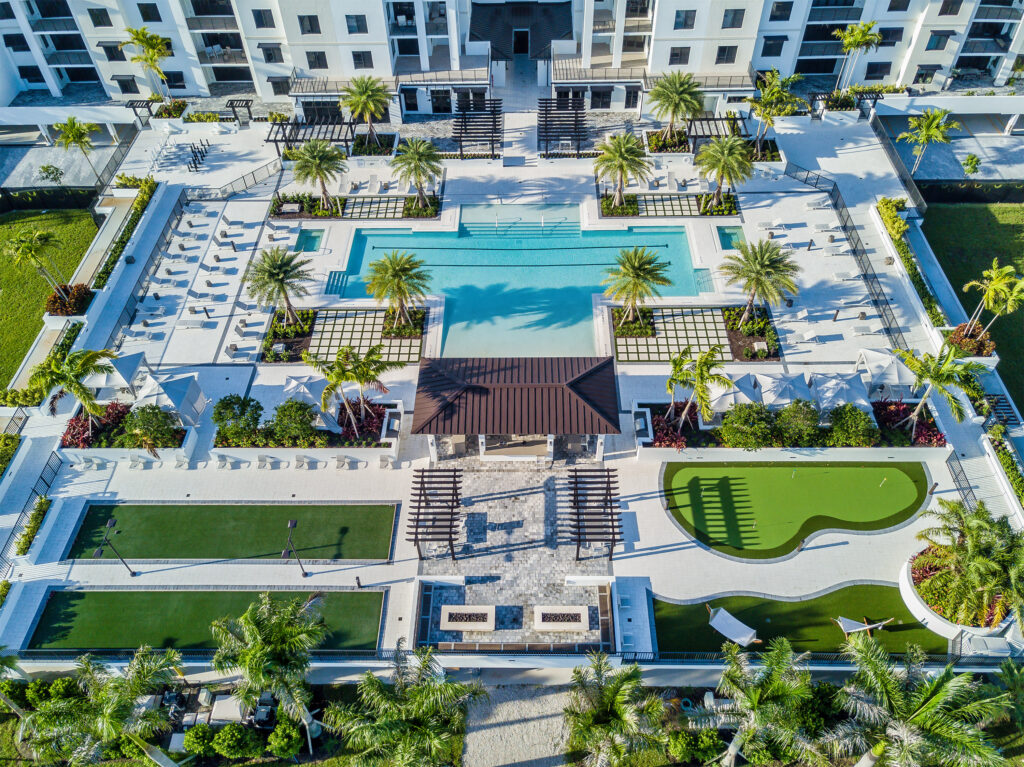The Ronto Group announced that construction of its Phase III building at its Eleven Eleven Central community is underway. Eleven Eleven Central is a walkable/bikeable, access-controlled community being built by Ronto on Central Avenue between 10th Street and Goodlette-Frank Road in downtown Naples. Ronto expects to complete Phase III construction in first quarter 2023. With Phase III now 80% sold, Eleven Eleven Central remains Naples’ hottest selling condominium community. A total of 60 residences worth $105,190,000 have been sold. Just 14 Phase III residences remain available for purchase. The Phase III offering includes two and three bedroom plus den floor plans ranging from 1,705 to 2,733 square feet and priced from $1,895,000. Several of the remaining Phase III residences offer amenity courtyard views.

The open-concept Phase III floor plans include a separate laundry room. The plans feature spacious great rooms that open to covered balconies with outdoor kitchens that will feature gas grills, as well as conversation and dining areas. Inside, gourmet island kitchens will include gas cooktops, Thermador stainless steel appliance packages, and 42-inch upper cabinetry. Ventilated wood shelving will be featured in the closets. Each residence will come with two assigned parking spaces, one of which will include 40-amp power service for car charging with the manufacturer’s adaptor.
The Phase III Acacia floor plan offers a total of 1,880 square feet, including 1,705 square feet under air and a 175 square-foot covered balcony with an outdoor kitchen that features a gas grill. The two-bedroom plus den, 2.5 bath plan includes a spacious great room that opens to the balcony, as well as a dining area, an island kitchen with an undercounter wine chiller and walk-in pantry, and walk-in closets in both bedrooms. The bedrooms also open to the balcony. One courtyard facing Acacia residence remains available and is priced at $1,945,000.
The two-bedroom plus den, 2.5 bath Boca 2 plan offers 1,972 square feet under air. The plan also features a large great room and dining area that opens to the balcony. The owners’ suite also opens to the balcony and features walk-in closets as well as bathrooms with a separate water closet, a dual vanity, a free-standing soaking tub, and a walk-in shower. The island kitchen includes an undercounter wine chiller and walk-in pantries. Four courtyard facing Boca 2 residences are available with pricing ranging from $2,095,000 to $2,445,000.

The Phase III Captiva 2 floor plan offers a total of 2,282 square feet. The two-bedroom plus den, 2.5 bath plan features an island kitchen with an undercounter wine chiller and a walk-in pantry. Both bedrooms and the great room open to the balcony that will include a gas grill. The spacious owner’s bath will include a separate water closet, a dual vanity, a free-standing soaking tub, and a walk-in shower. Walk-in closets are included in both bedrooms. One remaining courtyard facing Captiva 2 residence is priced at $2,795,000. One neighborhood facing residence featuring the Captiva plan is also available and priced at $1,895,000.
The two-bedroom plus den, 2.5 bath Boca 2 plan offers 1,972 square feet under air. The plan features a 218 square-foot covered balcony with a gas grill. Four courtyard facing Boca 2 residences are available with pricing ranging from $2,095,000 to $2,445,000.
The courtyard facing Cheval 2 plan offers 2,581 total square feet with 2,279 square feet under air and a 302 square-foot covered balcony. The two-bedroom plus den, 2.5 bath Cheval 2 plan also includes an owners’ baths with a separate water closet, a dual vanity, a free-standing soaking tub, and a walk-in shower. Walk-in closets are featured in both bedrooms. The one remaining Cheval 2 residence is offered at $2,795,000.
With 2,733 square feet under air, the beautifully designed three bedroom plus den, 3.5 bath Delray 2 plan is one of the largest Phase III floor plans. The great room and dining area open to a spacious 522 square-foot balcony. The kitchen’s island features an undercounter wine chiller. The plan includes an owner’s bath with a separate water closet, a dual vanity, a free-standing soaking tub, and a walk-in shower. Walk-in closets are featured in all three bedrooms. One remaining neighborhood facing Delray 2 residences is priced at $2,545,000.

The neighborhood facing three bedroom plus den, 3.5 bath Destin plan offers 3,078 square feet with 2,587 square feet under air and two covered balconies measuring a combined 491 square feet. The great room and dining area and one of the guest bedrooms open to the balcony spaces. All three of the bedrooms include walk-in closets. The owner’s bath features a separate water closet, a dual vanity, a free-standing soaking tub, and a walk-in shower. A beautifully appointed kitchen will include an island with an undercounter wine chiller. Two remaining Destin residences are priced from $2,520,000 to $2,545,000.
The 2,826 total square feet courtyard facing Gulfport plan showcases three bedrooms plus den and 3.5 baths with 2,539 square feet under air and a 288 square-foot covered balcony. The owner’s suite, one of the guest bedrooms, and the great room and dining area open to the balcony. The owner’s bath includes a separate water closet, a dual vanity, a free-standing soaking tub, and a walk-in shower. An undercounter wine chiller is featured in the island kitchen. One courtyard facing Gulfport residence is available and priced at $2,895,000.
The Eleven Eleven Central sales center at 1101 Central Avenue in downtown Naples is open daily. Call 239-302-6848 for a sales appointment. Visit 1111Central.com.

