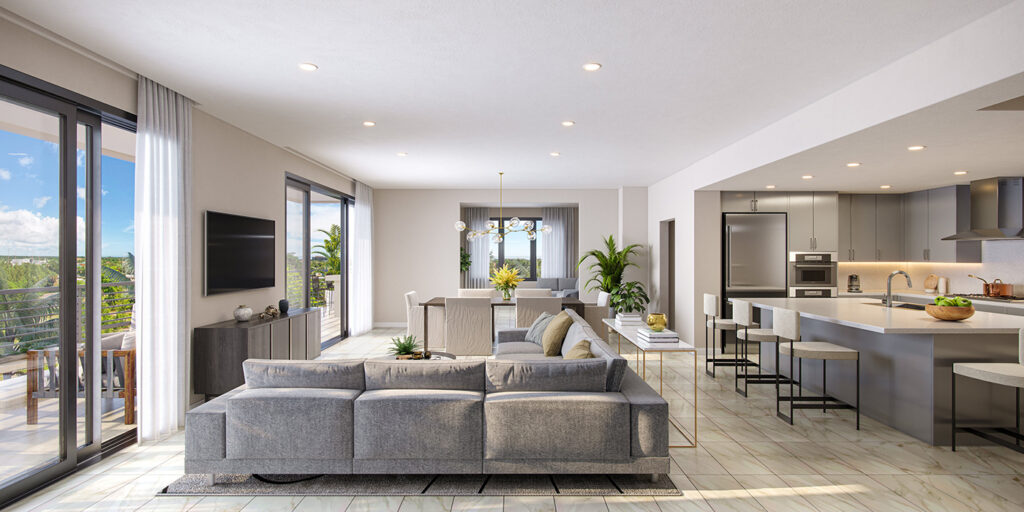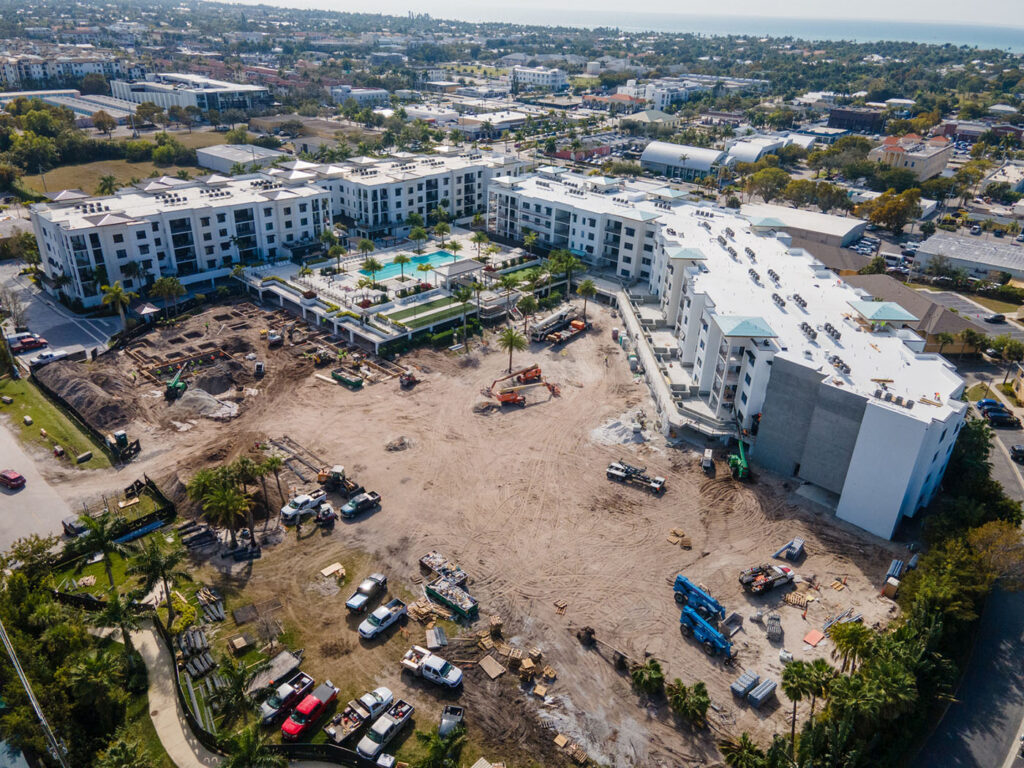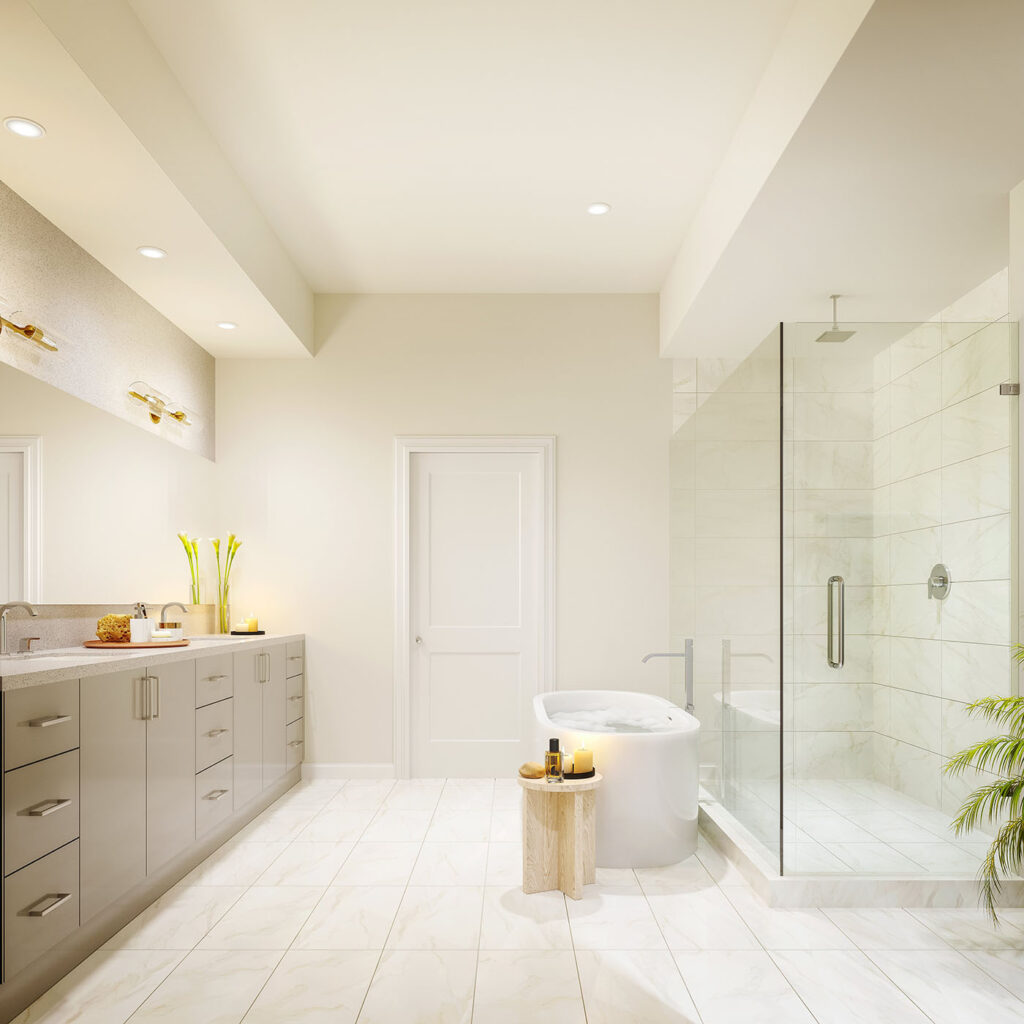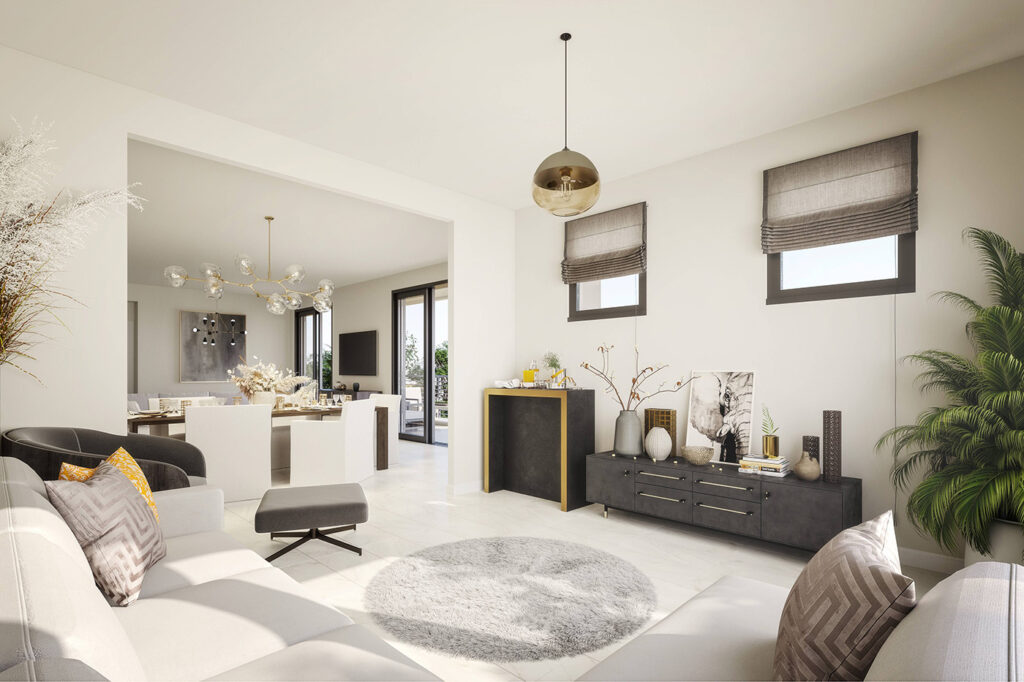
Construction of the Phase III building at The Ronto Group’s Eleven Eleven Central community is progressing as planned and on schedule for completion in first quarter 2023. Eleven Eleven Central is a new walkable/bikeable, access-controlled community being built by the award-winning developer on Central Avenue between 10th Street and Goodlette-Frank Road in downtown Naples. Eleven Eleven Central remains Naples’ hottest selling condominium community. Sales of 62 Phase III residences worth more than $110,245,000 have been processed and the building is 86% sold. The Phase III offering includes two and three bedroom plus den floor plans ranging from 1,705 to 2,733 square feet and currently priced from $2,195,000. Several of the remaining Phase III residences offer amenity courtyard views. Just 8 Phase III residences remain available for purchase, including two featuring the Destin floor plan.
The neighborhood facing three bedroom plus den, 3.5 bath Destin floor plan offers 3,078 square feet with 2,587 square feet under air and two covered balconies measuring 491 square feet. The great room and dining area and one of the guest bedrooms open to the balcony spaces. All three of the bedrooms include walk-in closets. The owner’s bath features a separate water closet, a dual vanity, a free-standing soaking tub, and a walk-in shower. A beautifully appointed kitchen includes a walk-in pantry and an island with an undercounter wine chiller. The two remaining Destin residences are priced at $2,520,000 and $2,545,000.
Three other Phase III floor plans remain available. The two-bedroom plus den, 2.5 bath Boca 2 plan offers 1,972 square feet under air. The plan also features a great room and dining area that opens to the balcony. The owners’ suite also opens to the balcony and features walk-in closets as well as bathrooms with a separate water closet, a dual vanity, a free-standing soaking tub, and a walk-in shower. The island kitchen includes an undercounter wine chiller and walk-in pantries. Three courtyard facing Boca 2 residences are available with pricing from $2,195,000 to $2,545,000.
The courtyard facing Cheval 2 plan offers 2,581 total square feet with 2,279 square feet under air and a 302 square-foot covered balcony. The two-bedroom plus den, 2.5 bath Cheval 2 plan also includes an owners’ baths with a separate water closet, a dual vanity, a free-standing soaking tub, and a walk-in shower. Walk-in closets are featured in both bedrooms. The one remaining Cheval 2 residence is offered at $2,895,000.
With 2,733 square feet under air, the three bedroom plus den, 3.5 bath Delray 2 plan is one of the largest Phase III floor plans. The great room and dining area open to a 522 square-foot balcony. The kitchen’s island features an undercounter wine chiller. The plan includes an owner’s bath with a separate water closet, a dual vanity, a free-standing soaking tub, and a walk-in shower. Walk-in closets are featured in all three bedrooms. One remaining neighborhood facing Delray 2 residence is priced at $2,545,000.

Eleven Eleven Central’s 60,000 square foot courtyard amenity deck features a 3,200 square foot resort-style pool with a beach entry and 90-foot lap lanes, chaise lounges and poolside tables, two spas, outdoor showers, poolside cabanas, grills, a cabana bar and grilling area with large screen televisions, three fire pits with built-in seating, a hammock lawn, a life-sized outdoor chess set, a yoga stretching area, a putting green, and two bocce ball courts. Eleven Eleven Central also provides exclusive seasonal beach shuttle service and evening shuttle service to 5th Avenue South and Third Street in season.
Ronto is expanding its outdoor amenities to include a 20,400-square foot lushly landscaped Courtyard Park set ten-feet below the amenity pool deck at actual ground level. Designed by Architectural Land Design landscape architect Christian Andrea, ASLA, PLA, the park will be accessed by a grand staircase and include benches, a putting green, a yoga lawn and fenced dog runs for large and small dogs. The Courtyard Park’s sunken orientation will provide residents with tree-top views rarely found in urban downtown settings.
“It became so inviting to create this green space that provides so much light and air. I feel like the sunken garden area is going to be a place where people can go to get away and not feel constrained,” said Andrea. “By placing the park at ground level, one level below the pool deck, it offered a lot more vertical space to the interior courtyard. It’s a vertical dimension to what normally would have been a flat space. It adds dimension and volume so you can appreciate the park from different elevations. We created a space where you are literally in the treetops when you come out the front door. As it matures, it will just get better and better.”

Inside, an approximately 3,000-square foot clubroom provides a setting for socializing. A fitness center measuring approximately 2,500-square feet includes a stretching and functional movement area, state-of-the-art exercise equipment, massage rooms, and rest rooms. An arcade/game room and theatre room is located on the second floor of the community’s commercial building on Central Avenue. The arcade will not only appeal to children and grandchildren, but also serve as a spacious, fun location for adult gatherings. Eleven Eleven Central also provides six community guest suites for visitors. Resident storage areas and bike storage areas are also included.
The Eleven Eleven Central sales center at 1101 Central Avenue in downtown Naples is open daily. Call 239-302-6848 for a sales appointment. Visit 1111Central.com.

