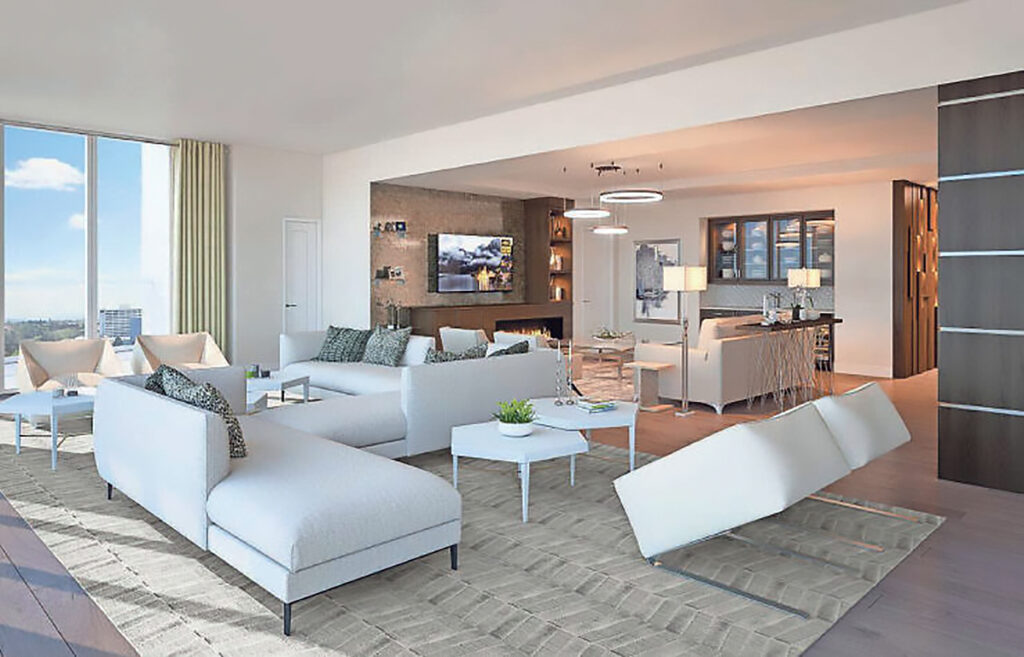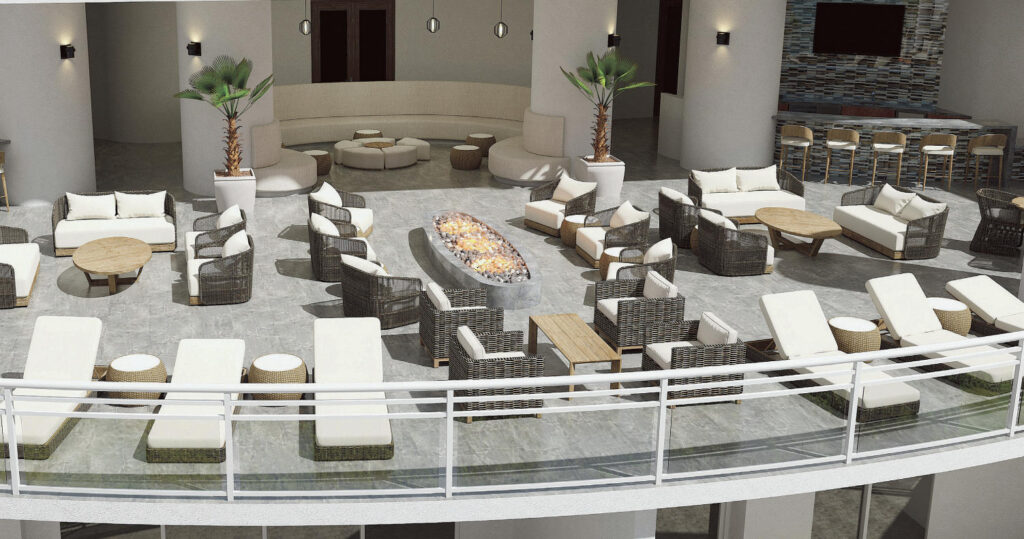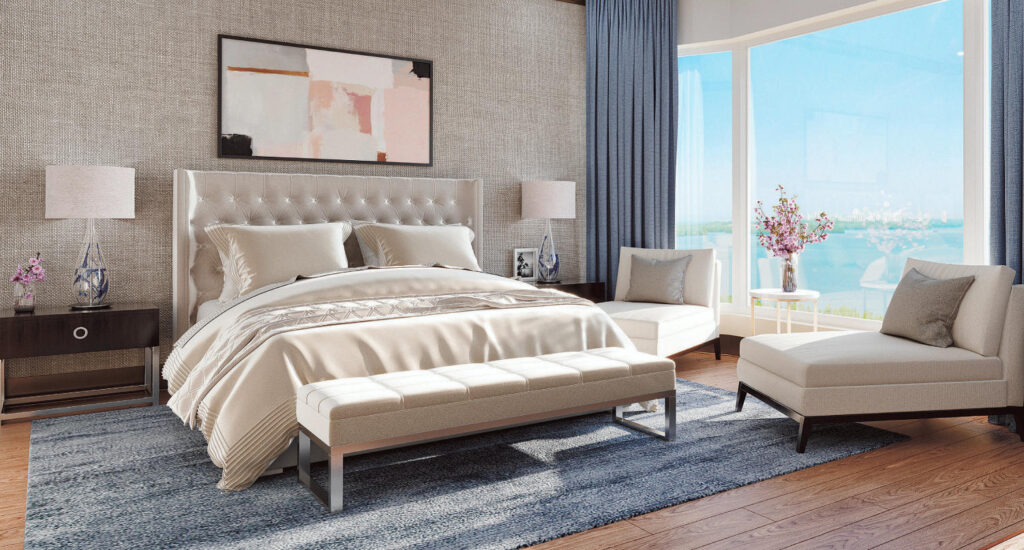With just four residences priced from $4,650,000 to $5,050,000 still available, and construction progressing as planned, The Ronto Group announced that two previously sold lease backed furnished models will remain open for viewing after its luxurious Omega highrise tower within Bonita Bay is completed. Omega is a new 27-floor tower being built by Ronto and will be the final luxury high-rise tower built at Bonita Bay. The four remaining tower residences offer a stunning 4,645 square feet or 4,210 square feet under air and expansive views 78-feet or 68-feet wide. Ronto previously announced that the unsold residences at Omega will showcase designer specified feature and finish packages that will be installed as the residences are completed.

Clive Daniel Home is designing the interior for the previously sold 503 tower residence model at The Ronto Group’s Omega high-rise tower within Bonita Bay. Omega is a new 27-floor tower being built by Ronto and will be the final luxury high-rise tower built at Bonita Bay.
Robb & Stucky’s Interior Designer Rachelle Porco and Interior Designer Susan J. Bleda, ASID are creating the interior for the 802-tower residence model. The 02 residence offers 78-foot-wide views of the Gulf of Mexico. The spacious 4,210 square feet under air openconcept floor plan includes a private elevator foyer, an interior foyer and gallery hallway, a spacious island kitchen with an adjoining family room, a large dining room and great room, three bedrooms plus a den, three and a half baths, and a 75 square foot air-conditioned storage space on the same floor as the residence. The great room and dining room open to a 540 square-foot covered terrace that offers spectacular views and includes a gas grill. The owner’s suite features a sitting area in the owner’s bedroom, a walk-in closet, and a bath with a separate water closet, his and her vanities, a standalone soaking tub, and a walk-in shower.
Porco and Bleda’s contemporary design will provide a comfortable yet luxurious living space with broad appeal. The clean-lined style will showcase light white fabrics, polished chrome finishes, and a color palette with neutral SW Zurich white backgrounds, accents of aubergine and plum, white cabinetry with white quartz countertops, marble-like porcelain tile flooring in the living areas, and light oak flooring in the study.
Furnishings in the great room will include a curved sectional sofa with white textured performance fabric and chrome legs that wrap around to the backside, and a pair of swivel chairs in a white fabric with a hint of sparkle that will flank a built-out fireplace feature wall with a one hundred-inch electric fireplace with a textured horizontal faux finish in a sparkly white color. Mirrors encased in flat stock molding will flank the build-out to make the space feel larger and reflect the views of the gulf. A dramatic ceiling detail will connect the open dining and great room area with a large curve to replicate the curved sectional. A large round crystal and chrome chandelier will be suspended above a three-tiered mirrored and chrome cocktail table.
A 96-inch rectangular dining table will be presented with a light eucalyptus wood top and chrome crisscross base and paired with eight dining chairs in a geometric neutral velvet fabric. A beautiful linear chandelier with crystal circles will hang above the dining table and coordinate with the great room light. In the adjacent kitchen, the white cabinetry will be topped with white countertops with subtle grey veining. Three chrome and glass pendant lights will be suspended over the island and will be paired with chrome swivel counter stools in a textured grey faux leather fabric.
The den’s glass partition will provide a view of the open shelving builtin wall feature that will feature a mink wood finish. A large, curved desk with a mink wood top and acrylic legs will be positioned in front of the built-in wall and face a pair of metal chairs with a soft grey fabric.

Clive Daniel Home is designing the interior for the previously sold 503 tower residence model. With a total of 5,730 square feet and 68-footwide views of the Gulf, the 03-floor plan is one of the largest high-rise condominium floor plans available in Southwest Florida. The plan includes 4,645 square feet under air and covered terrace spaces measuring an astounding 1,005 square feet. The plan features a private elevator foyer, an interior foyer and wide gallery hallway, a double island kitchen and great room, a family room with pocketing sliders that open to a huge gulf-facing covered terrace with multiple seating areas and a gas grill, four bedrooms, a den or fifth bedroom, four and a half baths, and an 80-square foot air-conditioned storage space on the same floor as the residence. Two of the guest bedrooms and the study open to an east-facing terrace. The owner’s suite includes two walk-in closets, and a bath with a separate water closet, his and her vanities, a standalone soaking tub, and a walk-in shower. The clean-lined warm contemporary design will maintain a soft, inviting ambiance with multiple places for large or intimate gatherings. A neutral color palette will be light and airy and paired with high contrast wood tones and soft plum, emerald, and grey accents. The flooring will be presented in a seven and a half-inch wire brushed European white oak.
The family room’s entertainment wall will feature an offset built-in with a linear electric fireplace in a warm porcini wood tone with a metallic mica wallpaper background in a dark emerald tone. Furnishings will include a neutral track arm sofa, an oversized chrome cocktail table with a glass top, two upholstered accent chairs with exposed wood bases, and a three-tiered chandelier in a dark bronze tone. The adjacent great room will feature a chic, double-sided sectional sofa that will create two separate seating groups. The sectional will showcase a neutral, textured fabric with accent throw pillows in emerald and white tones. Each seating area will have its own clustered cocktail table grouping with fully upholstered architectural accent chairs that will add a contemporary element.
The dining room will feature a built-in in the same porcini wood tones as the family room and will also have a mica wallpaper backdrop. The wall will include an offset wood display with wine shelving in the center. The dining table will have a porcelain top and a fully motorized polished metal base. Complimenting oversized upholstered armchairs will feature a soft grey fabric.
The perimeter cabinetry in the kitchen will feature a white moonglow finish while the inner island will be finished in a porcini wood tone. Snow white quartz countertops will be included as well as a full-height backsplash return on the perimeter. The outer island will be presented in a waterfall counter-height bar concept with seating on both sides, supported by a column that will be wrapped in wood with accenting aluminum bands. The countertop will be ocean jasper, a warm taupe with crystallized accents.
The den will feature a built-in with floating shelves in an iron gray wood tone, backdropped with a textured pearlized wallpaper in neutral taupe and cream tones. A floating desk will feature a dark espresso finish and be accompanied by a desk chair in a textured cream fabric. The room’s color scheme will include warm brown and taupe tones with rust accents.
Visit the Omega Sales Center at 26951 Country Club Drive within Bonita Bay from 10:00 a.m. to 5:00 p.m. Monday through Saturday, and Sundays from noon to 5:00 p.m. Call 239-301- 4940 for a sales appointment.

