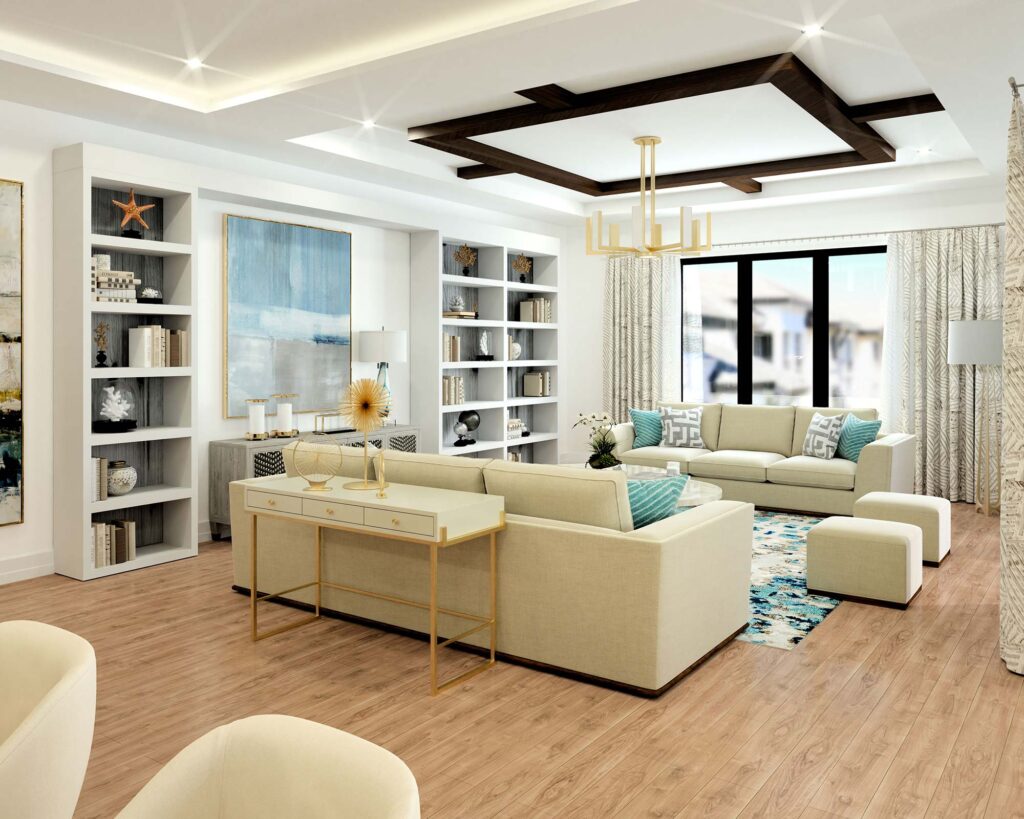The Ronto Group reported that just 11 residences remain available for purchase in its Quattro building at Naples Square. Quattro is the fourth building at Naples Square, a walkable/bikeable community being developed by Ronto at 5th Avenue South and Goodlette-Frank Road in downtown Naples. The remaining residences showcase Quattro’s Bianca, Dario, Dante, and Giada floor plans. Pricing ranges from $2,850,000 to $3,675,000. Residences are selling quickly. Sales worth more than $117,975,060 have been processed thus far and the building is more than 80% sold.
Vertical construction is progressing as planned and the building is expected to be completed in fourth quarter 2022. Masonry at the westside quads one and two has ben completed. Framing of the level three and four corridors in quad one and two is nearing completion and window installation on levels two and three quad one and two is continuing. Drywall is being installed on the level three corridor walls. Rebar installation on the level two quad four concrete deck, installation of vertical plumbing on level four quad two, and damp proofing of the interior walls on level four are all continuing. HVAC units on levels two and three are being roughed in. Interior level two framing is continuing.
The Quattro residences offer the largest living spaces and some of the largest condominiums in downtown Naples. The spacious floor plans designed by Ronto and MHK Architecture & Planning reflect the sense of space and style that will be featured in every residence at Quattro and invite luxury homebuyers to live large while enjoying every facet of downtown life. Every Quattro residence will open to a covered outdoor balcony to create a compelling indoor/outdoor experience.
Quattro’s four-bedroom plus den, four-and-a-half bath Bianca plan offers 3,875 square feet of living space with 3,437 square feet under air and 438 square feet of balcony space. The great room and dining area and two of the guest bedrooms open to the balcony. The kitchen island offers an additional gathering place while entertaining. The perimeter counter surfaces and cabinetry, as well as a walk-in pantry, will satisfy even the most discriminating gourmet. The owner’s suite features walk-in closets, a spacious bedroom, and a bath with double vanities, a free-standing soaking tub and walk-in shower, and a separate water closet. Four courtyard facing Bianca residences are available with pricing starting at $3,625,000.
Quattro’s three-bedroom plus den, three-and-a-half bath Dario residence offers an L-shaped living area and 3,189 square feet of living space, including a 237-square foot covered balcony. The spacious great room and dining room open to the balcony. The den offers an ideal setting for work or television viewing. With barstool seating for six, the large island in the kitchen provides an additional gathering place when entertaining. The kitchen also features a walk-in pantry. The owner’s suite includes two walk-in closets and a bathroom with a soaking tub, walk-in shower, and dual vanities. Three remaining neighborhood facing Dario residences are priced at $3,100,000, $3,150,000, and $3,200,000.
One residence featuring the Dante floor plan is available and priced at $3,100,000. The three bedroom plus den, three and a half bath plan includes 2,853 square feet under air, a covered balcony measuring 274 square feet, and a garage that is directly accessible from the residence. The great room and dining area open to the balcony. The oversized den provides a perfect setting for a private office or family room. The plan also includes a spacious island kitchen. The owner’s suite includes a bathroom with a soaking tub, walk-in shower, and double vanities. Walk-in closets are featured in each of the bedrooms.
The 2,733 square feet under air Giada 1 floor plan features a 305 square-foot covered balcony that easily accommodates conversation and dining areas. The Giada 1 great room and dining area, owner’s bedroom, and one of the two large guest bedrooms all open to the balcony. The kitchen includes a huge island with counter-height seating, and an extensive perimeter counter surface lined with beautifully finished cabinetry. A perfectly sized study offers an ideal setting for work, reading, and television viewing. The owners’ suite includes two large walk-in closets, as well as a free-standing soaking tub, walk-in shower, and dual vanities in the bath. A powder bath is situated in the hallway that leads to the guest bedrooms, each of which includes a walk-in closet. The laundry room features abundant storage and counter surfaces. One remaining neighborhood facing Giada 1 residence is available and priced at $2,850,000. Two Giada 2 residences are also available and priced at $2,850,000 and $2,900,000. Renee Gaddis, NCIDQ, ASID, GREEN AP, President and Principal Designer at Renee Gaddis Interiors is creating the interior for a previously sold lease backed neighborhood facing Giada model.
In addition to the Giada model, two previously sold lease backed models featuring the sold-out Dolce and Espada floor plans will be available for viewing upon completion. The interior for the furnished Dolce model is being created by Robb & Stuckey’s interior designer Rachelle Porco and interior designer Christine Neal, Allied ASID. Faith Fix, ASID, Founder and Principal at Freestyle Interiors is creating the interior for the furnished Espada model. The Naples Square on-site sales center is located in unit 101 of the Naples Square Phase I building at 1030 3rd Avenue South, #101 and is open daily. Finish selections can be previewed and finalized at Ronto’s design center at 1114 3rd Avenue South. Visit NaplesSquare.com.

